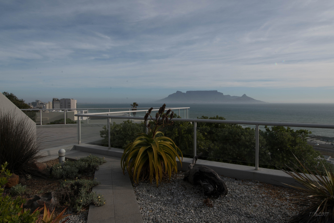
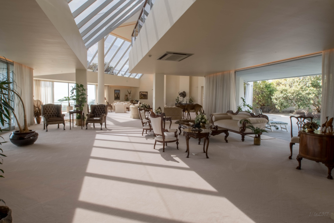
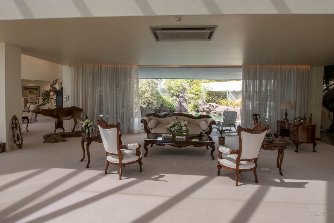
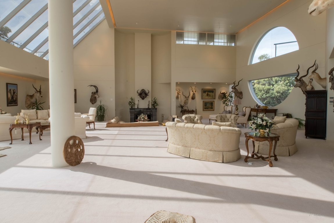
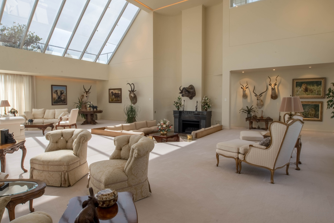
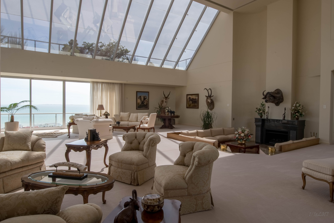
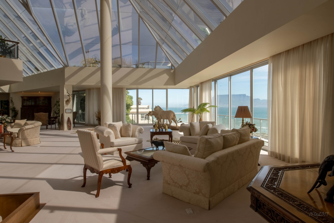
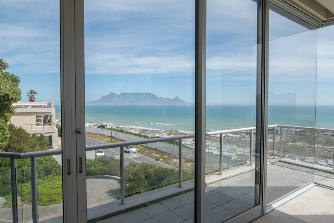
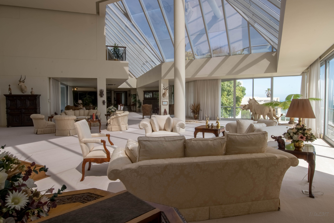
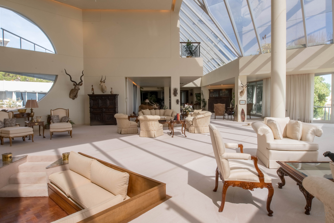
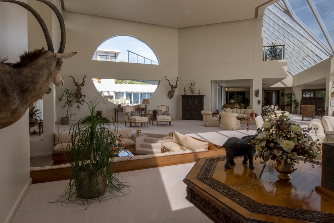
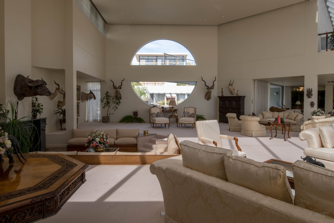
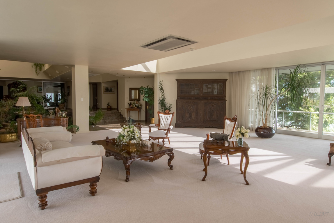
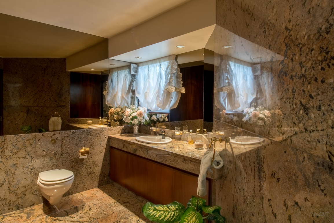
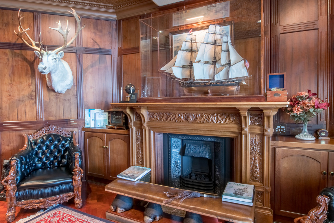
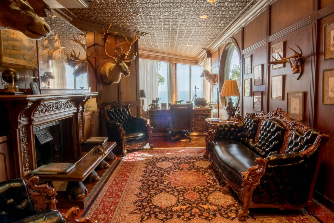
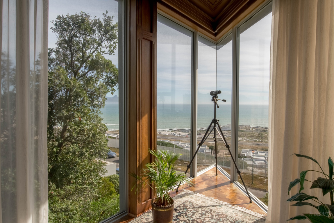
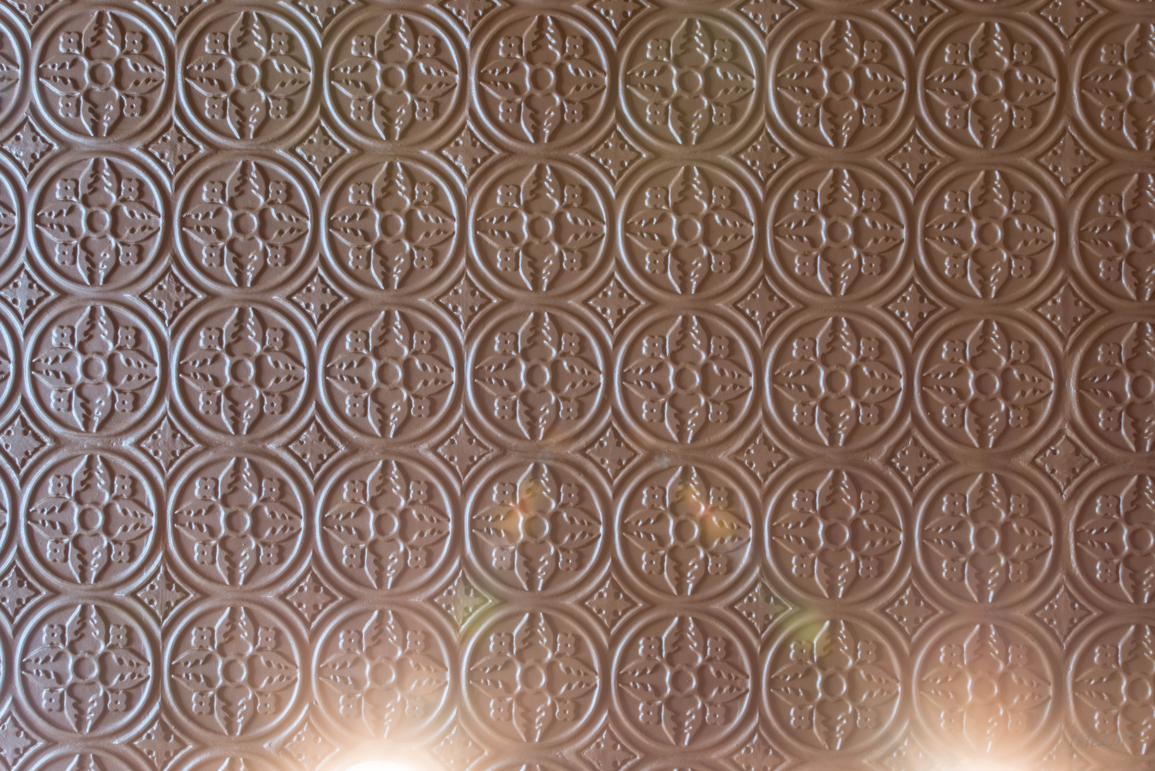
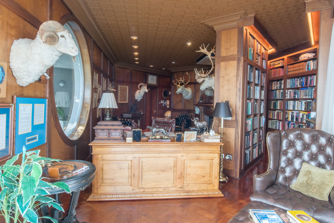
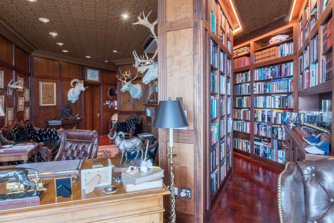
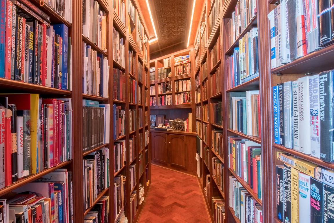
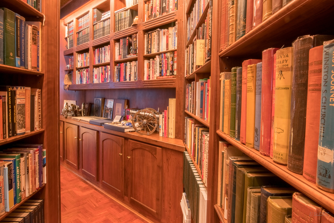
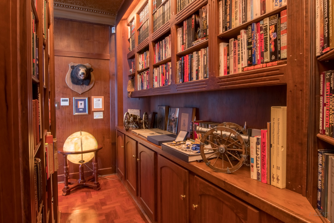
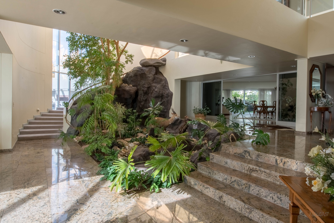
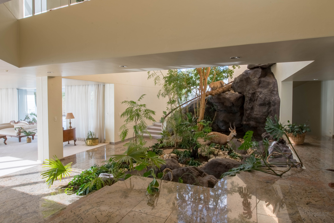
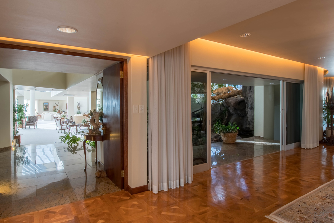
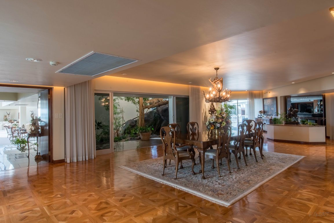
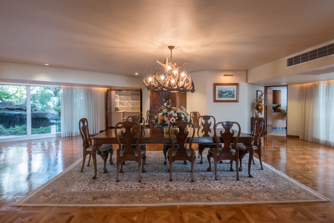
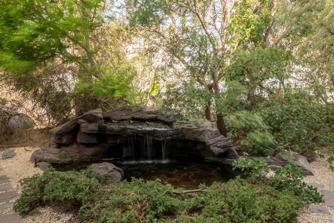
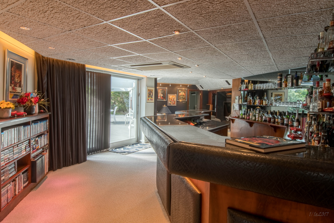
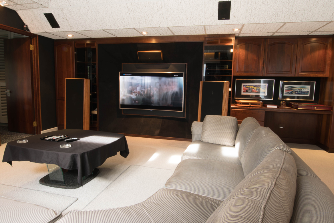
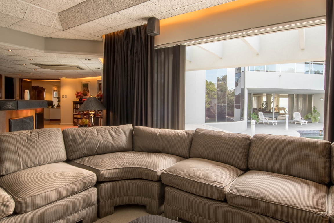
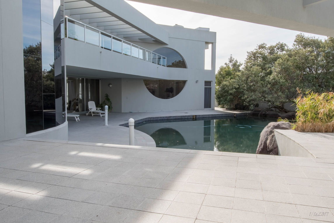
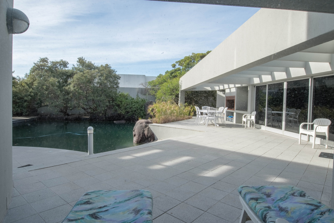
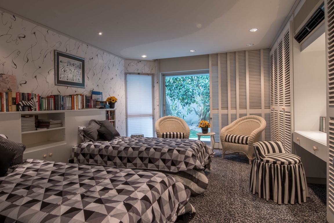
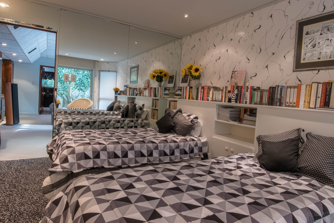
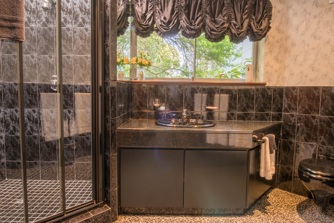
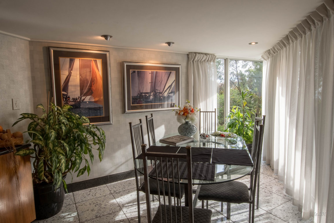
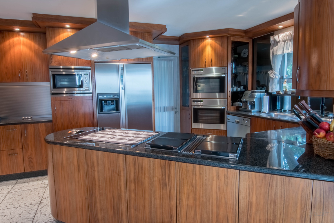
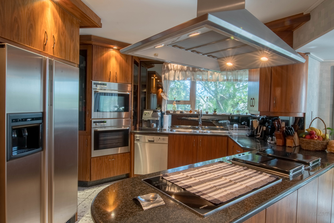
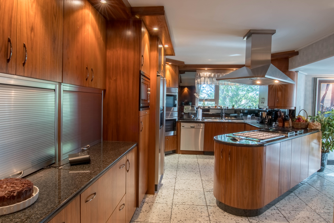
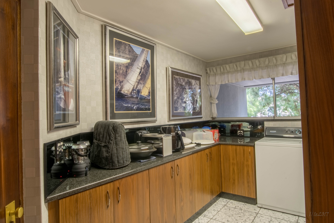
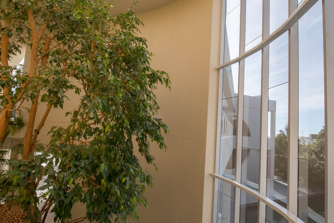
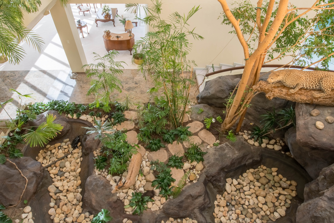
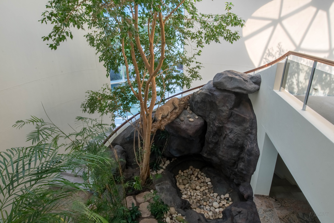
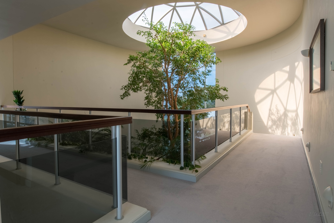
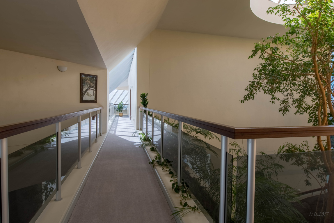
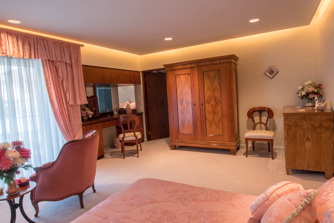
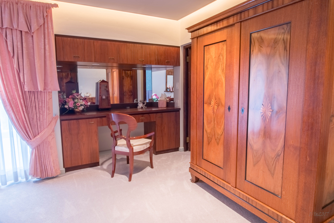
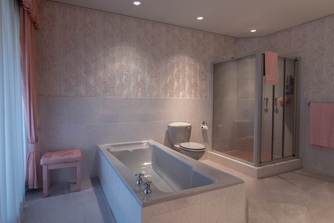
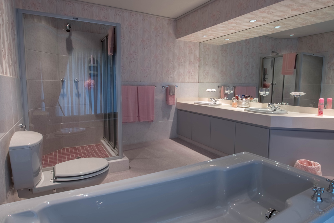
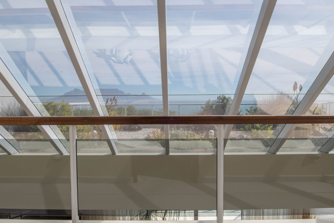
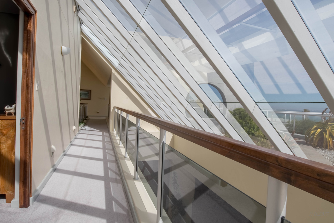
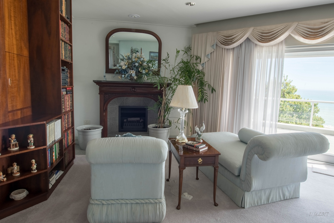
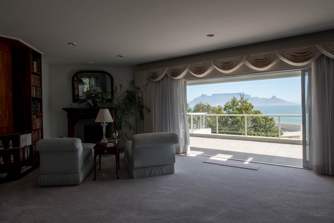
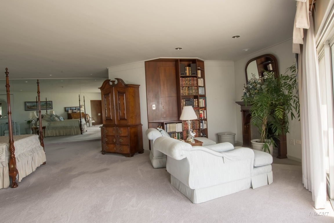
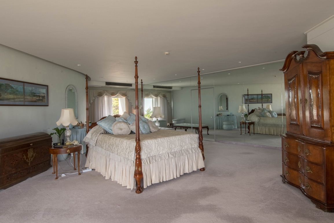
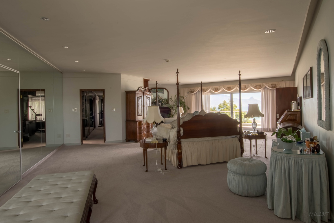
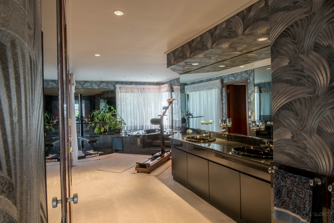
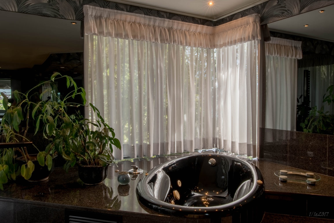
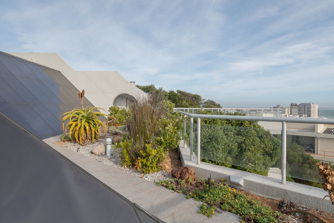
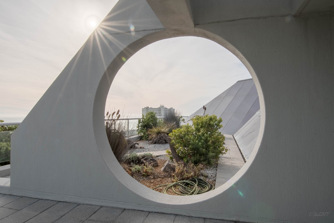
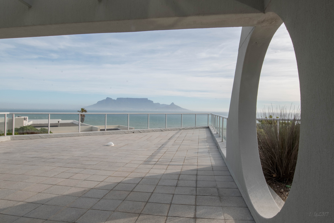
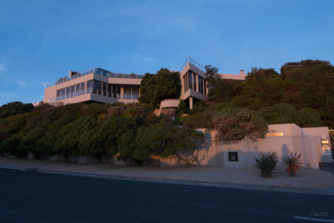
































































Description of EndlessTime Ltd.
PARTICULARS MAIN LEVEL
- Reception Room 49’8″ X 52″ X 10″
- Triple volume ceiling – 25’5″
- Sunken conversation pit with herringbone patterned parquet floor
- under floor electric heating.
- Large custom designed Rustenburg black granite gas fired fireplace.
- Two large capacity Daiken reverse air-conditioning / heating ceiling units.
- Units on roof for servicing – integrated into ceiling.
- Extracted water from dehumidification process channeled into pool.
- Remote controlled large capacity extractor fan integrated into roof.
- Wall to wall carpeting (white).
- 290 Degree panoramic views – sunsets:
- Robben Island,
- Table Mountain,
- Milnerton Beach,
- Bloubergstrand Beach,
- via floor to ceiling heavy duty laminated security glass sliding doors.
- Large circular window facing pool area provides views of the waterfall feeding the in-ground pool.
- Lounge 28’8″ X 27′ (Connecting Reception Room to Atrium)
- Floor to ceiling heavy duty laminated security glass sliding doors leading to pool, area as well as main floor outside walkway/ viewing area surrounding entire front (Table Mountain side) of residence.
- Wall to wan carpeting
- Entrance / Atrium
- Waterfall feature with living trees.
- Custom unique granite floors called “freak”.
- Waterfall feature feeding two connecting Koi fish ponds,
- Indoor garden,
- Triple volume with skylight dome, Extractor fan in skylight
- Double volume wall of windows overlooking pool area from circular staircase leading to upper floor.
- Guest Powder Room
- Toilet, sink, bronzed mirrors, “freak” granite flooring,
- Imboia wood cabinetry,
- Guest coat closet,
- Extractor fan.
- Study 38’4″ X 18’10”
- Imboia wood paneling and adjustable shelves.
- Floor to ceiling bookcases.
- Cast iron faux fireplace with granite fire stop, hand carved mantelpiece.
- Concealed walk-in safe – jailer’s lock. security, revolving door ( one ton stee1 electric motorized rotating door) remote controlled — bookcases.
- Pelmets, custom sculptecl hand-plastered ceiling
- Purpose designed herringbone parquet floor
- Daiken reverse air-condftioning / heating unit integrated into ceiling.
- Room completcly climate controlled and airtight.
- Additional dehumidifying unit installed within the safe.
- Views of:
- Robben Island (large circular window),
- Table Mountain,
- Bloubergstrand beach,
- Milnerton Beach,
- Sunset view from all windows.
- Dining Room 47’2″ X 39’4″
- Imported American white oak purpose designed parquet flooring
- “Freak” granite topped freestanding planter (concealed “safe storage” area)
- Heavy duty laminated security glass sliding doors to atrium waterfall and garden
- Features, heavy duty laminated security glass sliding doors leading to backyard rock / waterfall / Koi pond,
- Heavy duty laminated security glass sliding door to front patio (stoep) with view of:
- Table Mountain,
- Bloubergstand beach etc.
- Rheostat controlled chandelier-not conveying (custom made for owner’s decor)
- China and crystal closet with locks — access from dining room and kitchen, large storage area.
- Large capacity Daiken reverse air-conditioning/ heating unit integrated info ceiling.
- Kitchen – Totally Gourmet Renovated in 2002 29’6″ X 23’9″
- Miele Appliances – Stainless
- Gaggenau
- Dining area with sunset views,
- Heavy duty laminated security glass sliding doors to patio (stoep) and garden.
- Custom Italian ceramic tile flooring with under-floor electric heating.
- American walnut cupboards with stainless steel hardware.
- Peninsular work space / room divider with Rastenburg granite top.
- Rustenburg black granite counter top and skirting.
- Smoked gray mirrored splashes.
- Dumbwaiter servicing master bedroom from kitchen.
- Large cookbook library built-in shelving /desk area.
- Miele appliances: stainless steel
- (2) 700 cm ovens set one above the other
- Stainless steel paneled dishwasher
- Stainless steel lighted hood with extractor fan
- Stove top 6-zone electric, Ceran top,
- (2) Gfiggenau gas hobs, Gaggenan ceramic rock electric grill with extracting fan to outdoors microwave / oven
- Gaggenau:
- Stainless steel side / side :refrigerator / freezer with water purifying system and ice maker
- Triple Stainless steel sink with high capacity electric garbage disposal unit (lnSinkerator)
- Daiken reverse air-conditioning/ heating unit integrated into ceiling.
- Large amount storage space with magic comer for space saving feature.
- Laundry Room (off kitchen) 16’6″ X 8’10”
- American walnut cupboards – large amount of storage with magic corner space saver.
- Rustenbnrg black granite countertops and skirting.
- Smoked gray mirror back splash boards.
- Built in / drop down ironing board.
- Custom Italian ceramic tile flooring with under-floor electric heating.
- Speed Queen heavy-duty washer and dryer.
- Laundry chute from master bedroom.
- Entrance to china closet and dining room.
- Media Room / Wet Bar 20′ X 16′ – 20′ X 8′
- Home entertainment center:
- Acoustic designed sound proof ceiling panels.
- Samsung 65 ” Curved Smart SUHD TV screen .
- Surround sound (7.1 Infinity speaker system).
- Custom black suede wall covering
- Black suede viewing screen surround.
- Wall to wall carpeting.
- Custom black anti-reflective wan covering
- Blackout curtaining.
- Home entertainment center:
- Pub
- Bar Purpose Designed
- Rusenburg black granite tops,
- lmboia wood, elephant hide leather bolsters.
- Imboia storage cabinets and built-in wine rack.
- Custom Italian tile flooring behind bar.
- Bar refrigerator.
- Smoked gray mirrors with glass shelving.
- Wall-to-wall carpeting.
- Heavy duty laminated security glass sliding doors providing access to poolside.
- Large capacity Daiken reverse air-conditioning / heating unit integrated into ceiling.
- Guest Bedroom 17′ X 13′
- Built in furniture-two single beds,
- Large storage drawers beneath beds,
- Bookcases,
- Large cupboards,
- Vanity area with full desk to ceiling mirror,
- Floor to ceiling mirrored wall & door lending to media room.
- Exit to pool and garden area (heavy dutfy laminated security glass sliding door as well as Custom louvered locking telescoping paneled sliding door.
- Daikcn reverse air-conditioning/ heating unit integrated into ceiling.
- Wall to wall carpeting.
- En suite guest full bathroom with enclosed shower, custom tile / imported wall covering
- Cedar sauna
TOP FLOOR LEVEL
- Top Floor
- Master Bedroom 43’6″ X 39′
- Intriguing lines with interesting wall space
- One breakfast balcony exits to view of pool area.
- Front (Table Mountain side) balcony access via sliding glass doors.
- Main portion of balcony connects to roof garden and walkway around entire roof garden and reception room.
- Magnificent panoramic sunset views:
- Table Mountain,
- Robben Island,
- Bloubergstrand Beach,
- Milnerton Beach,
- Twelve Apostles,
- Mouille Point Lighthouse, etc.
- 20′ walk-in closet hidden by floor to ceiling mirrored wall with exceptional storage capability carpeted interior (wall to wall).
- Functioning Gas fired fireplace in private library nook containing built-in Imboia wood bookcases, access to dumbwaiter from kitchen
- Original antique, carved wood fireplace surround.
- Daikin integrated ceiling installed air conditioning / heating unit
- Wall to wall ceiling
- En Suite Master Bath
- Sauna
- Shower
- Bath
- His and Her Basins
- Guest Bedroom (En Suite) 18’6 X 13
- Imboia built in cupboard with desk to ceiling mirrored vanity area.
- Exit to large private patio overlooking pool from bedroom.
- Full private bath area with exit to patio overlooking pool.
- His / her sinks with gray grained granite counter tops and waII tiling
- Separate fully enclosed shower and full sized bathtub
- Ceiling integrated heavy-duty extractor fan
- Master Bedroom 43’6″ X 39′
LOWER LEVEL (3rd) (Two rooms)
- Office / Music Room / Bedroom (sound proof) 24′ X 23′
- Dehumidified
- Computer and telephone connections (two lines including / ADSL Line)
- Wall to wall carpeting.
- Large walk-in safe room
- Enormous storage capability
- Dehumidified
- Garage Undercover Parking Area
- Two-car garage: entrance to Music room level (remote controlled)
- Two-car garge: detached (remote controlled)
- Additional undercover parkng for 6 vehicles.
- Access to front door via undercover parking.
- Hot water heaters (J)
- Large capacity serving kitchen, master bathroom
- Medium capacity serving guest bathroom (En suite of main floor)
Medium capacity serving guest bathroom (En suit guest bedroom top fIoor)
- Outside
- Storage Pool Filtration / Irrigation
- Pool
- Black/ Gray Gunit paved 200,000 liter custom designed pool featuring:
- Functioning waterfall, landscaped with rocks to simulate “mountain pool”.
- Clearwater saltwater chlorination system: two separate independent large capacity chlorination / filtration systems
- Black/ Gray Gunit paved 200,000 liter custom designed pool featuring:
- Braai
- 4 Garaged Area
- Koi Pond
- Extra comments:
- Multiple room illumination choices including:
- Perimeter lighting, direct or indirect for control of ambiance in every room as well as wall-to-wall carpeting in all rooms ( except where purpose made parquet floors exist) throughout the home
- Custom designed security system with cameras and intercoms, motion detectors, smoke detectors etc.
- Gated entry (audio and video control from kitchen, master bedroom, media room, office / music room.
- Nine (9) Zone Irrigation system
- Multiple room illumination choices including:
- Expansion possibilities:
- Fully landscaped three building lot propriety (consolidated as one property) privacy assured.
- Exterior finish is Marmoran for ease of maintenance
- Media Room, Kitchen, Safe room, Music room (computer room) wired for both 226 volts and 110-volt appliances
- Rustenburg biack granite and smoked gray mirrors galore.
- Enormous storage space.
- Raised two person Jacuzzi tub / whirlpool with starlight fixture ceiling il!illumination facing views of Table Mountain.
- Large walk-in shower area (Rustenburg granite), skylight, extractor fan.
- Large cedar sauna ( commercial unit)
- His I her sinks
- Wall to wall carpeting with under-floor electric heating
- Separate toilet area, Rustenburg granite bookshelves,Imboia door, and window to outside landscaped balcony
Address
- South Africa
- Capetown
- Blouberg
Additional Details
POA
1409
4
4
4
1990
Tile, Carpet, Wood.
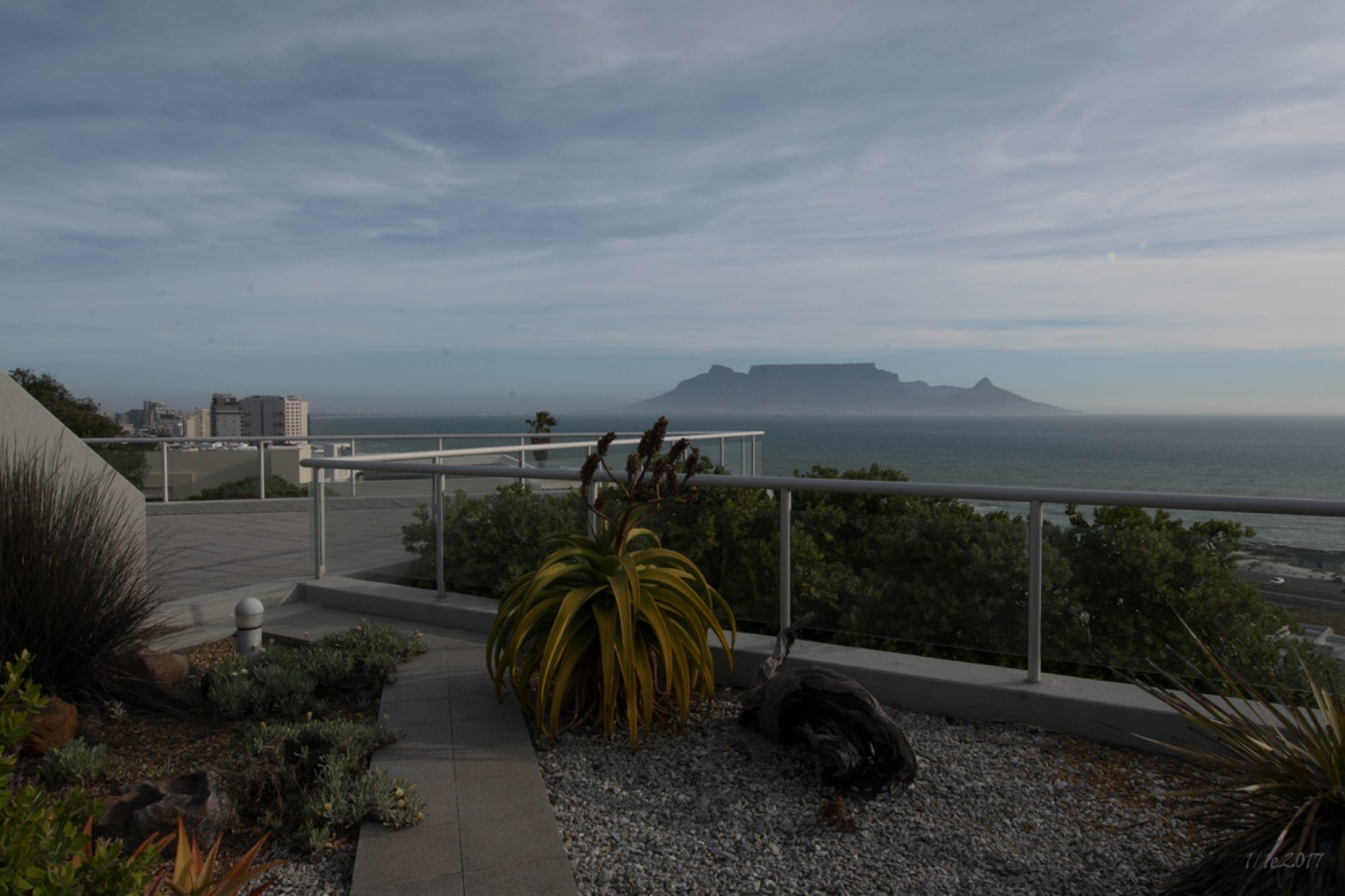
Reviews
MROnRqFlcTbIdkXDJusdzyU
fwfmynjCeGFmtZwEFE
MROnRqFlcTbIdkXDJusdzyU
fwfmynjCeGFmtZwEFE
MROnRqFlcTbIdkXDJusdzyU
fwfmynjCeGFmtZwEFE
Your Review